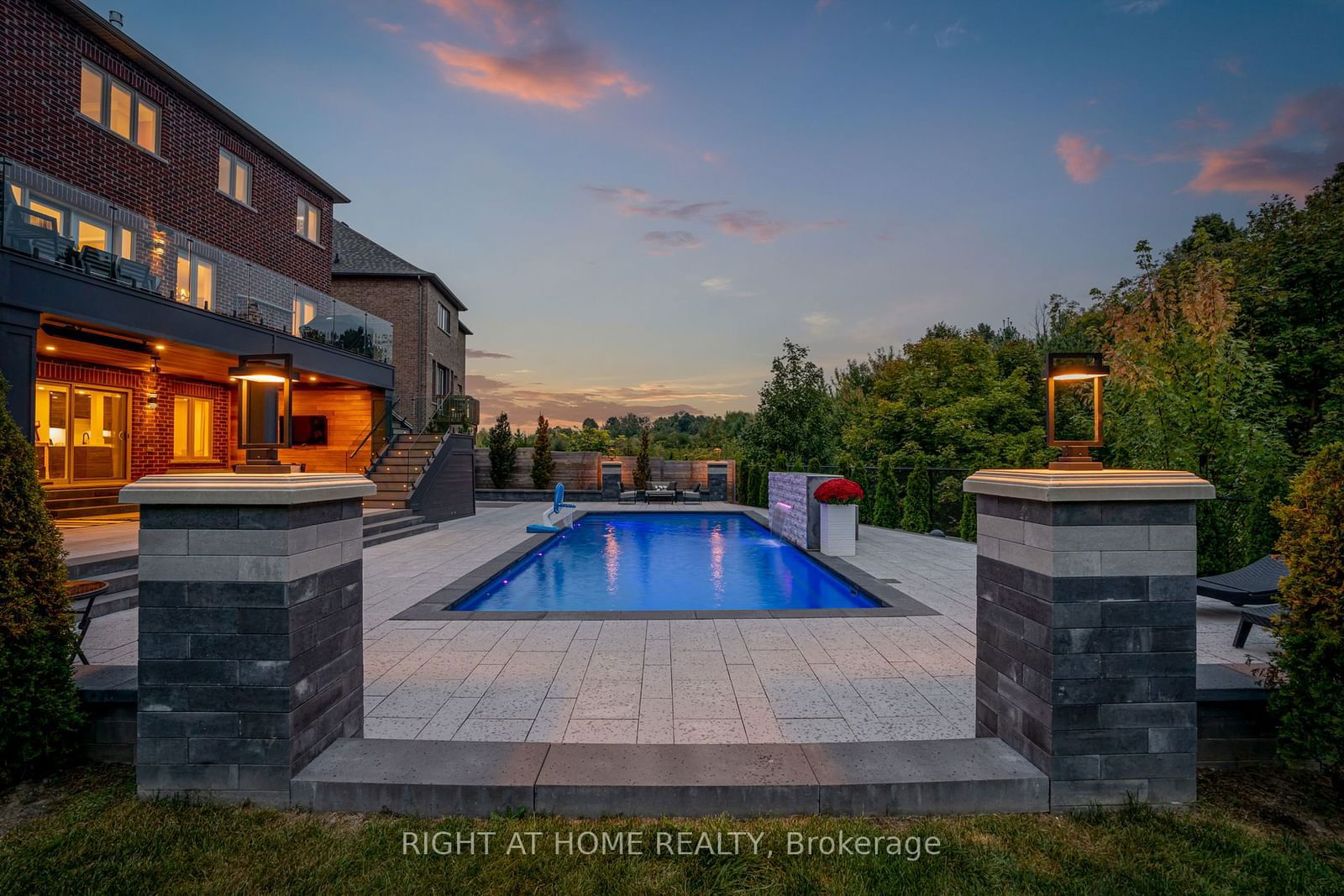$3,998,000
$*,***,***
4+2-Bed
6-Bath
5000+ Sq. ft
Listed on 9/26/24
Listed by RIGHT AT HOME REALTY
The epitome of luxury living. Welcome to this absolutely breathtaking & stunning home with panoramic views of lush green conservation from every window.Only 28 custom homes built. Nestled inside a quiet & private court, sitting on a massive 13,500sqft 0.31 acre pie shaped lot and boasting app. 7000 sq.ft of living space.3 car tandem garage w/ EV charger. No expense spared on this truly one of a kind picturesque home.An astonishing showpiece in the heart of the city embraced within a Muskoka setting. Head to toe reno in 2023 w/ 600K spent on custom finishes.10' main, 9' upper&lower. Soaring 25 ft cathedral foyer & Office, grand Scarlett O'Hara stairs,24"x48" tiles,Wainscotting,Crown Moulding,7 1/2 inch engineered ash flooring,coffered & tray ceilings,gorgeous custom built two-tone kitchen with top of the line s/s Jen-Air Noir appliances,quartz counters,pot-filler,designer pendent lights & a massive 4' x 8' waterfall island for entertaining.Master bdrm with separate sitting area & 3 sided fireplace. 500 sqft 2 tier composite deck with frameless glass railings, built in speakers & deck lights with awe-inspiring views. 6 person hot tub, ceiling fan, electric heater, potlights & built in speakers, all brought together with extensive use of western clear red cedar.Huge 16x40 heated fiberglass pool comes with a built in lounger, an impressive 10ft sheer descent waterfall with LED lights & Pentair equipment.Extensive use of landscaping stones, flowering trees, fire pit, 10x20 concrete pad rough-ed in for future cabana/bathroom/outdoor shower & inground subwoofer with martin logan speakers throughout for a clear, crisp sound with a deep bass. A South facing backyard allows for all day sun. Large manicured grass is prefect for summer sports or build your own skating rink/tennis/basketball court. prof finished w/o basement w/ 2 large bedrooms/gym, kitchen, rec area and spa inspired bathroom/shower & custom wine display. Close to all amenities
All existing appliances,window covering, light fixtures,hot tub,gas bbq,pool equipment + accessories,central vac + accessories,EGDO+remotes,freezer chest in garage,water softner,electric lawnmower/weedwacker,snowblower,security cameras
N9368630
Detached, 2-Storey
5000+
15
4+2
6
3
Attached
7
Central Air
Fin W/O
Y
Brick, Stone
Forced Air
Y
Inground
$13,455.22 (2024)
.50-1.99 Acres
140.00x50.00 (Feet) - 0.31 ACRE LOT! 140ft WIDE AT THE REAR!
